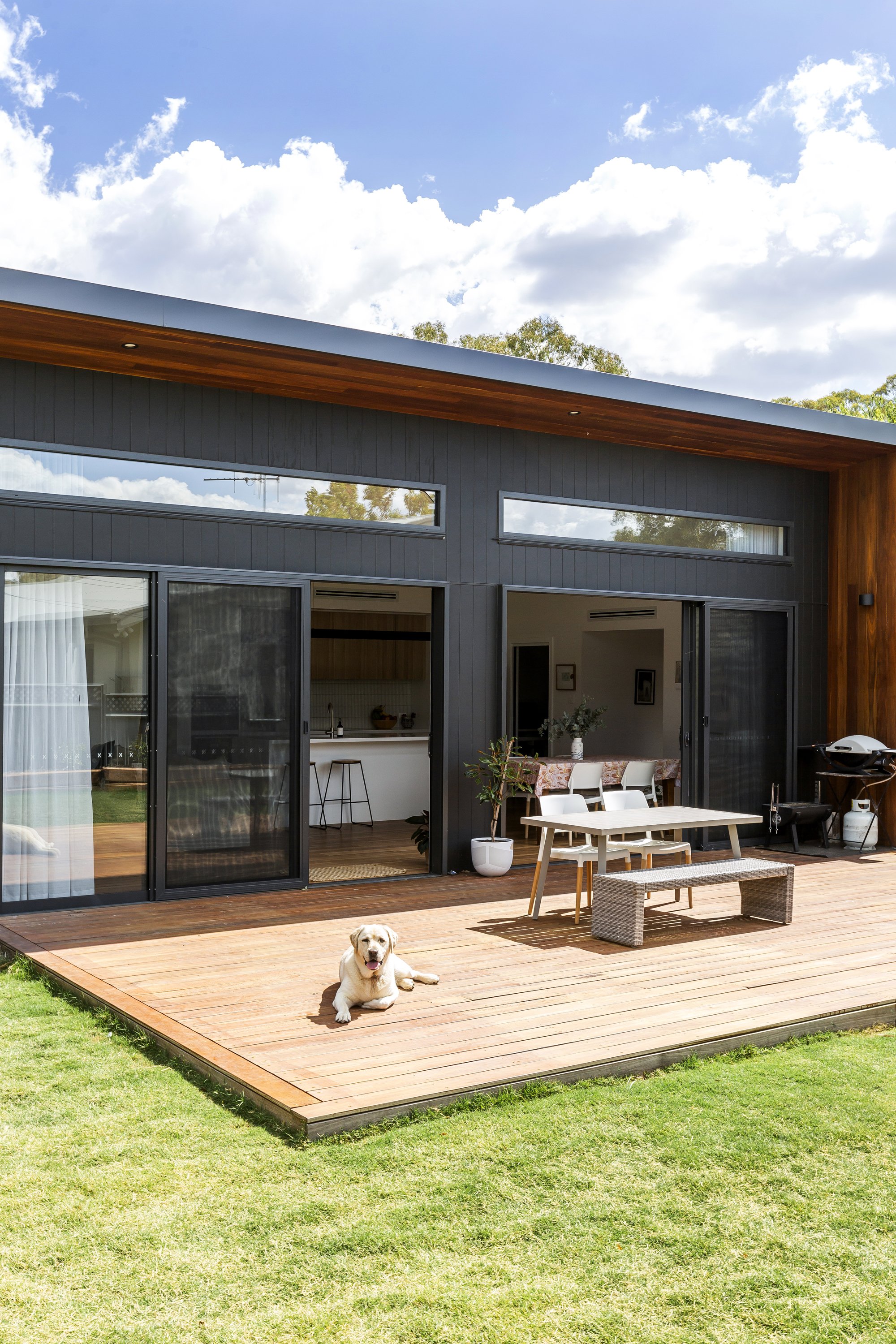










This extension and renovation has been designed for seamless indoor-outdoor living, allowing the open-plan extension to spill onto the expansive deck and utilise the generous backyard.
Hidden behind a canopy of established gardens, this classic Cook home has been beautifully reimagined with a striking modern extension, thoughtfully designed with family living in mind and resulting in a spacious and light-filled haven in sought-after by our clients.
The extension has been designed with raked ceilings to enhance the sense of space, and double sliding doors and clerestory windows take full advantage of the northeast aspect, bathing the interiors in sunlight. The designer kitchen forms the heart of this space, blending streamlined cabinetry, a huge walk-in pantry, and quality appliances for high-end cooking. A vast waterfall stone island serves as the central hub for casual dining, where family and friends naturally gather during meal prep.
Completing the extension is the master retreat, thoughtfully positioned for privacy. Raked ceilings and a walk-through robe give this space a luxurious and indulgent feel, enhanced by the ensuite-a modern, spa-like retreat with a freestanding soaking tub where you can unwind in style and comfort.